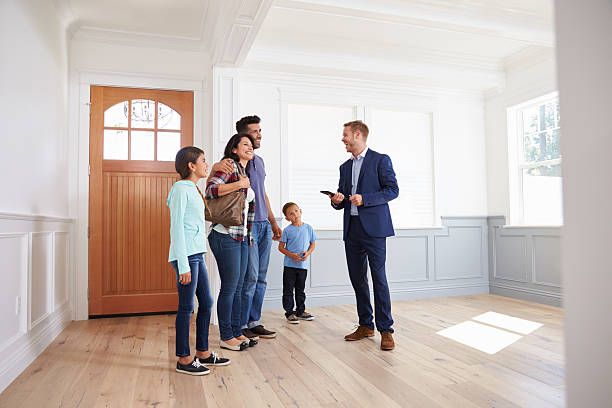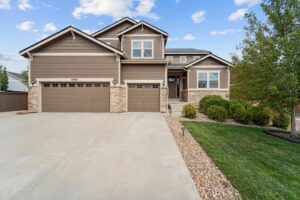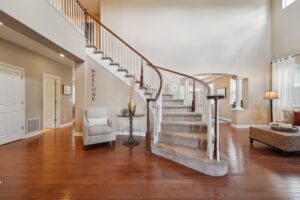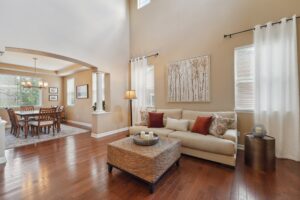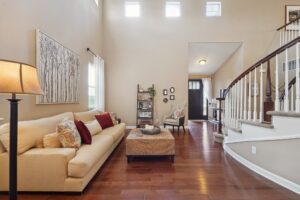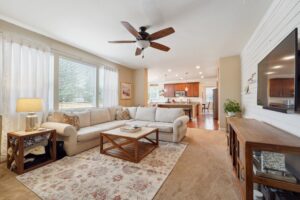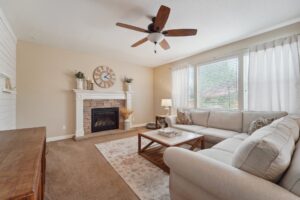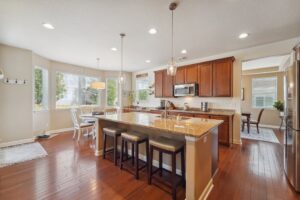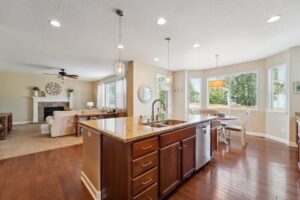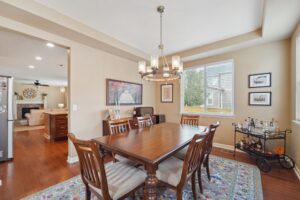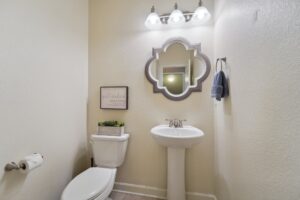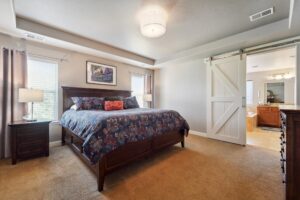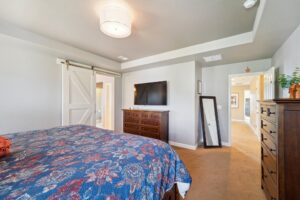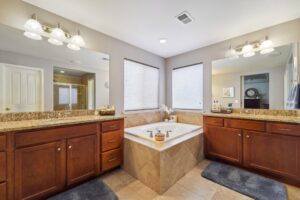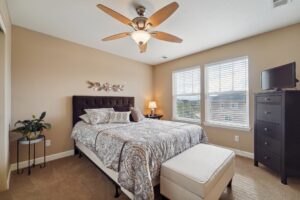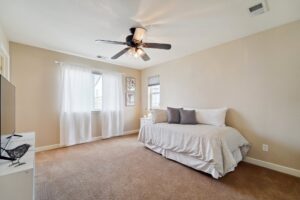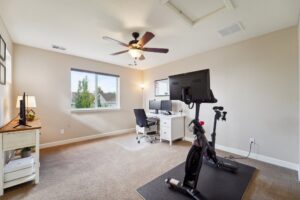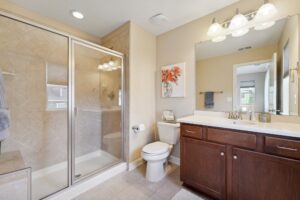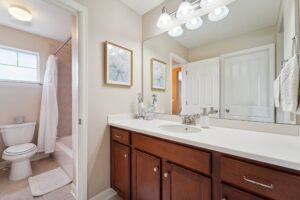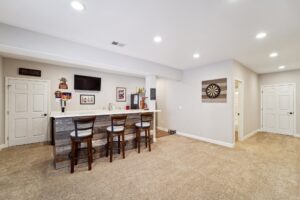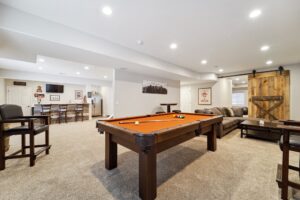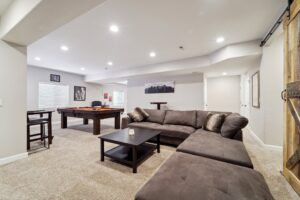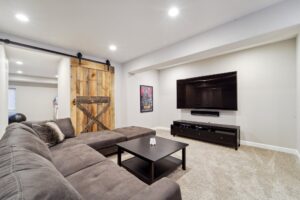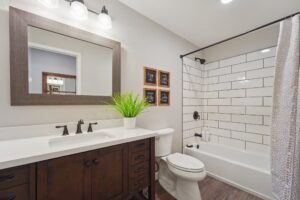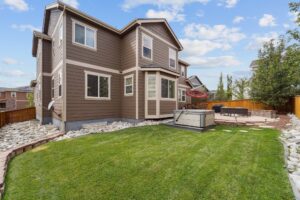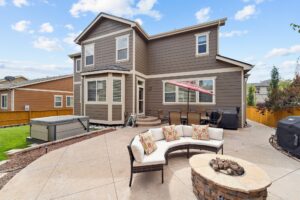This stunning two-story home is located in the coveted Fallbrook neighborhood, just one block from Fallbrook Farms Park. Boasting 5 bedrooms and 5 baths, this home is full of charm and quality finish selections. The open floor plan on the main level creates a warm and spacious feeling. Upon entering through the front door, you come to a small entry foyer that leads to the family room and a grand spiral staircase – all of this is highlighted by an open two-story space. The formal dining room and private office are a classic design feature of this elegant family home. The living space is filled with natural light which highlights the contemporary fireplace on the north wall. The kitchen features granite countertops and wood cabinets, a double oven, an oversized island, and an eat-in breakfast nook – which leads to the back yard patio. The upgraded primary suite features a 5-piece bathroom and walk-in closet. The upper level has four bedrooms, including a junior suite and a jack-&-jill bathroom that serves the 3rd and 4th bedrooms. Your friends and family can enjoy the basement family room with wet bar (includes a kegerator) and rec room… this space has ample room for entertaining, cozy movie nights, and play areas. The professionally designed private back yard has a large patio with a built-in fire pit and hot tub. Plenty of storage with a 4 Car Attached Garage (epoxy coated flooring) for all your Colorado outdoor gear and toys. Brand new roofing and gutters, exterior painting and fence painting in August 2024. Truly a one-of-a-kind home nestled in a beautiful location… Come take a look for yourself!

